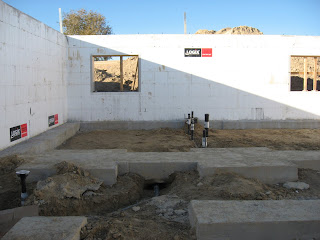


As you can see from the accompanying photos, the green home looked decidedly white during Christmas. A major storm roared into the Salt Lake Valley on Christmas Day, bringing up to 21 inches in neighborhoods near Cedarhurst Cove (the site of the Bulson green home). When we visited that day, the wind was howling and drifts were piling up on both levels. We couldn't help but think of those beautiful scenes from Dr. Zhivago. But it was so cold, I doubt even Dr. Z could have stayed long there, let alone write poetry. Not very inviting, so we stayed only long enough to take a few pictures and to show the progress to our friend, Gene Stangel, who is an engineer. Gene had lots of engineer type questions that we will be seeking answers for later, like: how do you attach electrical conduit to ICF blocks? Stay tuned for the answer.
Three days later, on Decemeber 28th, we returned to Dr. Zhivago's house and conditions had improved markedly. The snow had been shoveled out and most of the main level windows had been installed. The main floor seemed almost inhabitable. The windows are another green feature of the home. They are insulated low E argon gas windows. They have low-conductivity gas (argon) in the space between panes of glass in sealed insulated units. The insulating value of argon is 40 percent higher than that of air (R-7 vs. R-5 per inch). The windows combine low-conductivity gas fill with low-E coatings that, in effect, insulate as well as a fiberglass insulated 2x6 wall. And, what's more, they keep the wind out quite nicely. We are looking forward to seeing them all installed, which will make the house a whole lot greener.









